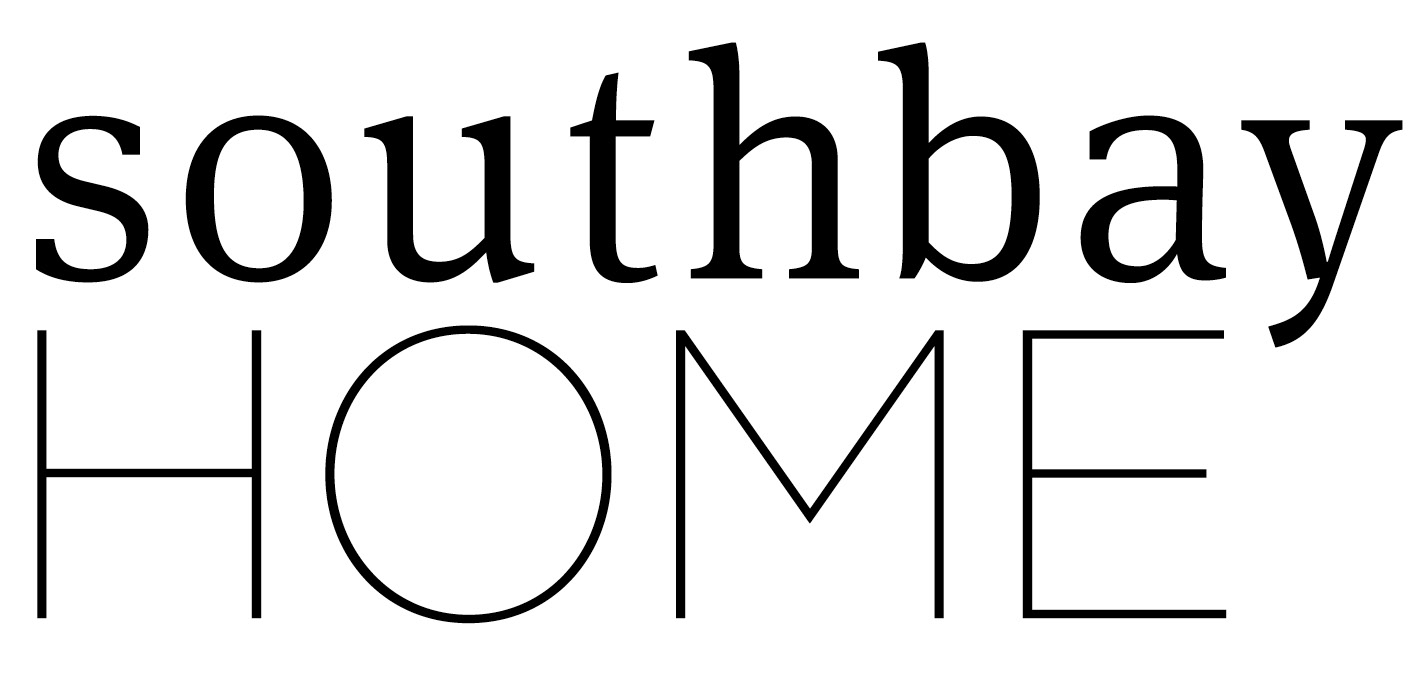Three years ago when Hollie Brekke and her husband, John, were looking for more space for their growing family, they didn’t anticipate taking on a major remodel project. “We knew we needed one more bedroom ideally than our previous house [in Palos Verdes Estates] had,” recalls Hollie, who was pregnant at the time with her third daughter. “We stumbled across this property. We were looking around, but we weren’t very serious.”

Originally built in 1931, the 6,500-square-foot Spanish-style home tucked on a quiet street in Palos Verdes Estates sparked a few major considerations. “Although the house had charm, we were worried about some of the plumbing and electrical and a remodel done in the 1970s,” says Hollie. “When we did decide to buy it, I told my husband I wasn’t going to redesign it alone.”

For this major overhaul, the couple selected Manhattan Beach–based interior designer Caroline Burke and her design team at Caroline Burke Designs & Associates; local architects Miles Pritzkat and Keith Johnson (a referral from the Brekkes’ real estate agent); and contractor Norman McKnight.
“The colors are all rich but not bright. So it’s a little twist on that. All of these colors are a little more based in grey.”
“We had intended to keep most of the house and just take it down to the studs and do an addition,” recounts Hollie. “But the more we got into it, we decided to scrap it except for the great room that had amazing old beams and a wood-burning fireplace. We wanted to maintain the level of charm we felt it brought to the neighborhood in its prime.”



Carefully balancing the history of the home while also weaving in the couple’s penchant for color, personality and mid-century modern design throughout was key. “Even before we decided to take on this project, I had Pinterest boards and a folder full of magazine tear-outs,” explains Hollie. “I love interior design, and I definitely knew what I wanted. My taste is more eclectic and definitely bolder. I wanted it to reflect who we are, and I love straight lines in furniture.”

To achieve the colorful but sophisticated aesthetic, Caroline chose grey-based colors for the kitchen cabinetry (Pratt & Lambert’s Shaded Spruce); mudroom (Pratt & Lambert’s Deep Jungle); and pool house (Dunn-Edwards’ Blue Earth). “The colors are all rich but not bright,” explains Caroline. “So it’s a little twist on that. All of these colors are a little more based in grey. We used colors that are still going to be fabulous and look great in 20 years. Color and fabric is my wheelhouse, and I love playing with color.”
Aside from deliberately layering color and pattern, it was also imperative to incorporate long-lasting, stain-resistant fabrics, rugs and furnishings for their busy, active lifestyle with three children. “It has an essence of formality, but this is a very durable house with heavy-duty fabrics, and it is kid-friendly,” says Caroline. “You can still have the sophistication and the quality but make it kid-friendly.”

A popular gathering spot is the loggia that leads to the backyard with a custom-designed, dusty pink velvet sofa; a pair of armchairs upholstered in Fabricut’s tropical-inspired Perotin Everglade; and a gold leaf Havana pendant by Currey & Company. “It’s so fun and feels less stuffy,” says Hollie. “It’s where we have coffee in the morning and read books and play puzzles with the kids. In the evening, we can open the doors to the fireplace and a large outdoor dining table for 10.”
Other high-traffic rooms include the pool house awash in blue with hammered iron Mario pendant lights by Arteriors and a playful, handmade wool rug from Nepal. “It’s ideal for pool parties,” says Hollie. “We don’t have to worry about when the kids are dripping wet and coming into the house.”

The kitchen is also a major hub with eye-catching green cabinetry, black-and-white custom tile floors and counter stools covered in a hard-wearing vinyl/faux leather by Kravet. “There are a lot of white kitchens, and I didn’t want that,” explains Hollie. “I wanted to do something different, and I knew I wanted the green cabinetry and the cool contrast of the black-and-white floor.”
Additional wow-factor design elements are dotted throughout the home such as a velvet animal print sofa in Tigress by Kravet and a custom, zig-zag-style pedestal table in the great room; a custom, tall headboard in the master suite upholstered in Fabricut’s Velvet Glam Macaroon; and intricate, original floor tile designs conceived by Caroline and her team in each of the bathrooms.

“What I love about the project is that it’s like a dance of color,” says Caroline. “Every room and everywhere you look is beautiful and interesting, and you can sit in any one of those rooms and just observe how cool all of the patterns are all together. It’s a jewel of a home.”
But for Hollie, the design process was perhaps the most memorable. “I felt like they [Caroline and her design team] never pushed me, and they just ran with it,” says Hollie. “They helped me streamline. Because I do love so much color and pattern, I needed this not to look like a clown house. They made building a home fun for me. I don’t think a lot of people can say that. It’s a total dream.”
Southbay ‘s Annual Spring Style Guide Has the Latest Fashion Trends, Jewelry, Home Goods and Gifts!
Shop local and support our amazing businesses.









